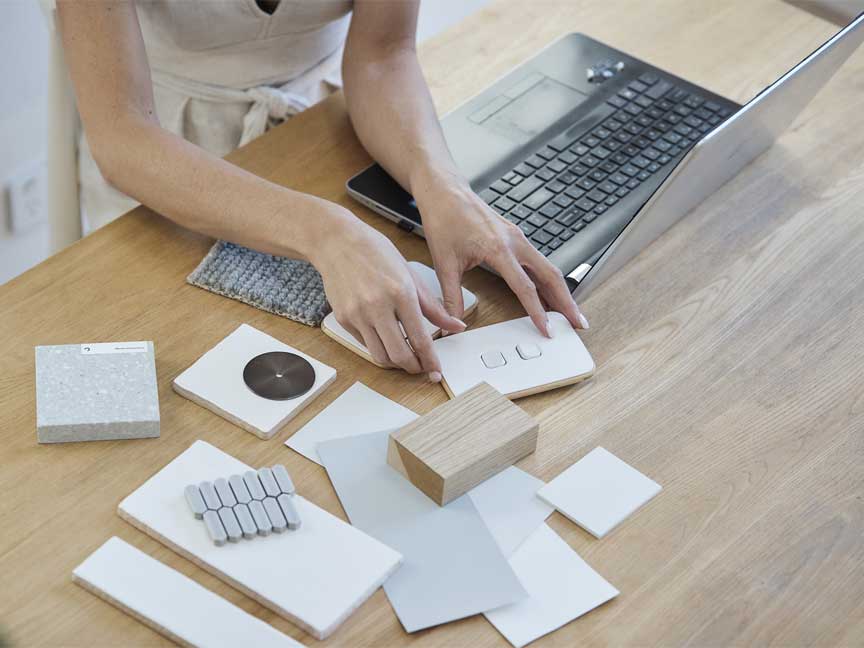We know that deciding to renovate your house is an exciting step toward creating the home of your dreams.
The key to achieving the perfect result is to take your time getting the plan and details right, and to remember the following golden rules of renovation:
- Be realistic about what you can afford (materials and work-wise), what you can do yourself and what you need to pay a professional to do.
- Get it finished by making a timeline and sticking to it. No one wants to spend months and months in a half-finished home.
- Don’t let your reno turn into a money pit – don’t go too big and end up wasting money on inconsequential features that you don’t use or have no value or return.

Step 3: Conceptualise Your Design
The final part of planning is creating your design concepts – you don’t need to be an artist or architect to start mapping your designs and ideas, but it will help with quotes and formalising what you need.
Map your space and layout. Start drawing a rough floor plan or layout, including all key elements and features such as new appliances and tapware for the kitchen. Now’s the time to remove pain points – so consider things like your current electrical layout and whether it provides the ultimate convenience. There’s no better time to add electrical and smart home solutions than while renovating.
Try samples. Get as many colour, paint, and material samples as possible. If you want to pinpoint where to put new power points and switches, electrostatic reusable colour sample decals allow you to play with style and placement before committing.
No matter how big or small your project, always consider safety requirements. Factor in safety considerations both time and budget-wise. Ensure that your switchboard can handle upgrades, check if power points are working, consider whether your fire alarms are going to be impacted, etc.









